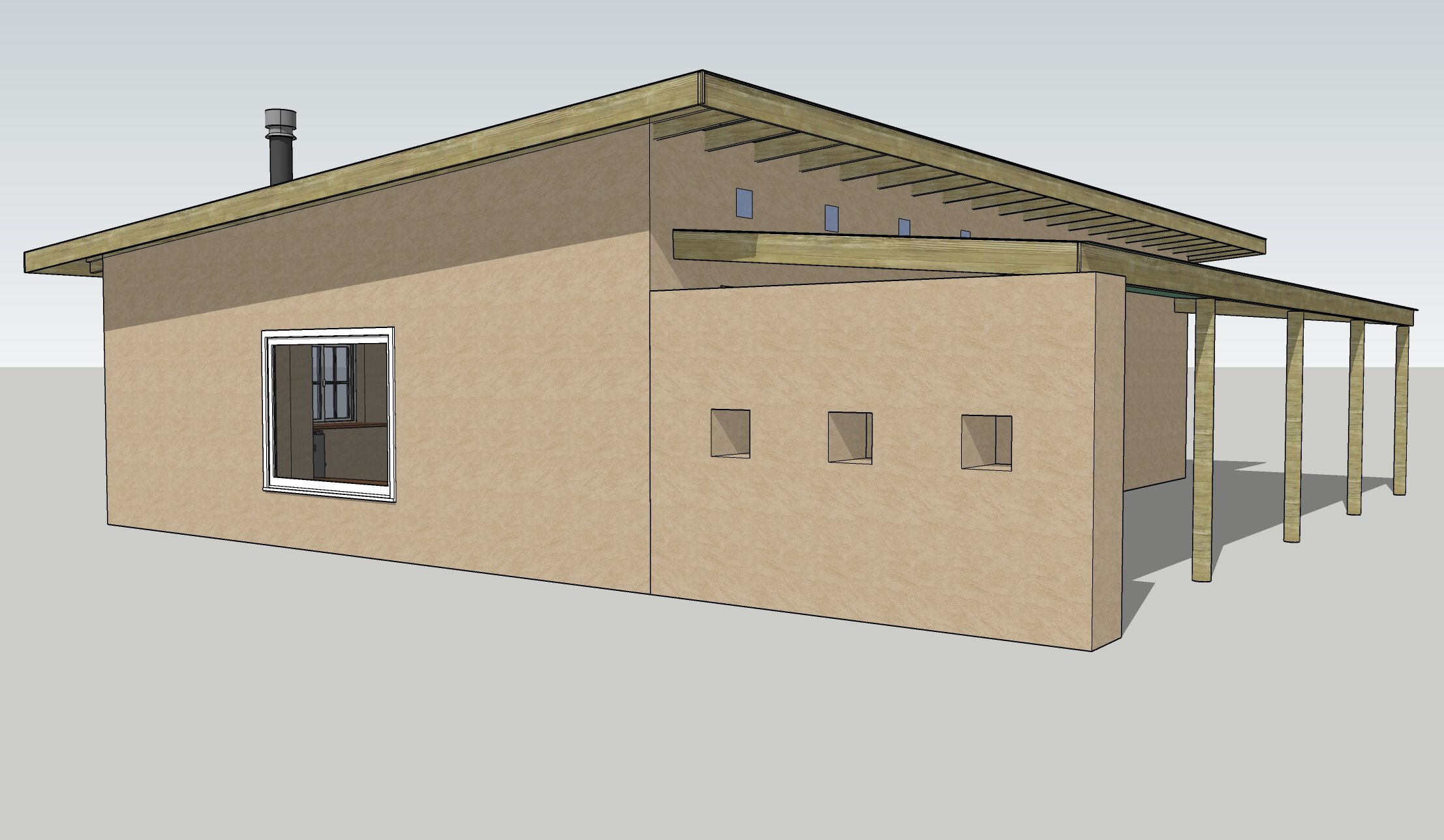
Harper Lane Straw Bale Cottage
RESULT: Fully livable space with all modern amenities built into the design for maximum comfort and function in all seasons.
DESIGN DETAILS: Includes large overhangs and local shade, superior wall insulation, and highly efficient climate control. Uses load bearing bale walls, existing building materials on site, and site sourced soil for earthen floors and plaster. This home will be powered largely by on-site solar panels, and has a considerably low ecological impact. PMA collaborated closely with the Owners who are planning to self perform the construction of this sensible “forever” home.
LOCATION: A 3-acre lot in Penn Valley, CA.
ESTIMATED CONSTRUCTION COST: $125k-$175k
SQUARE FEET: 612
TIME FRAME: 5 months design and permitting; 1 year DIY construction.

Conceptual Rendering of Front View

Conceptual Rendering of Front View

Conceptual Rendering of Side View

Floorplan

Site Plan
