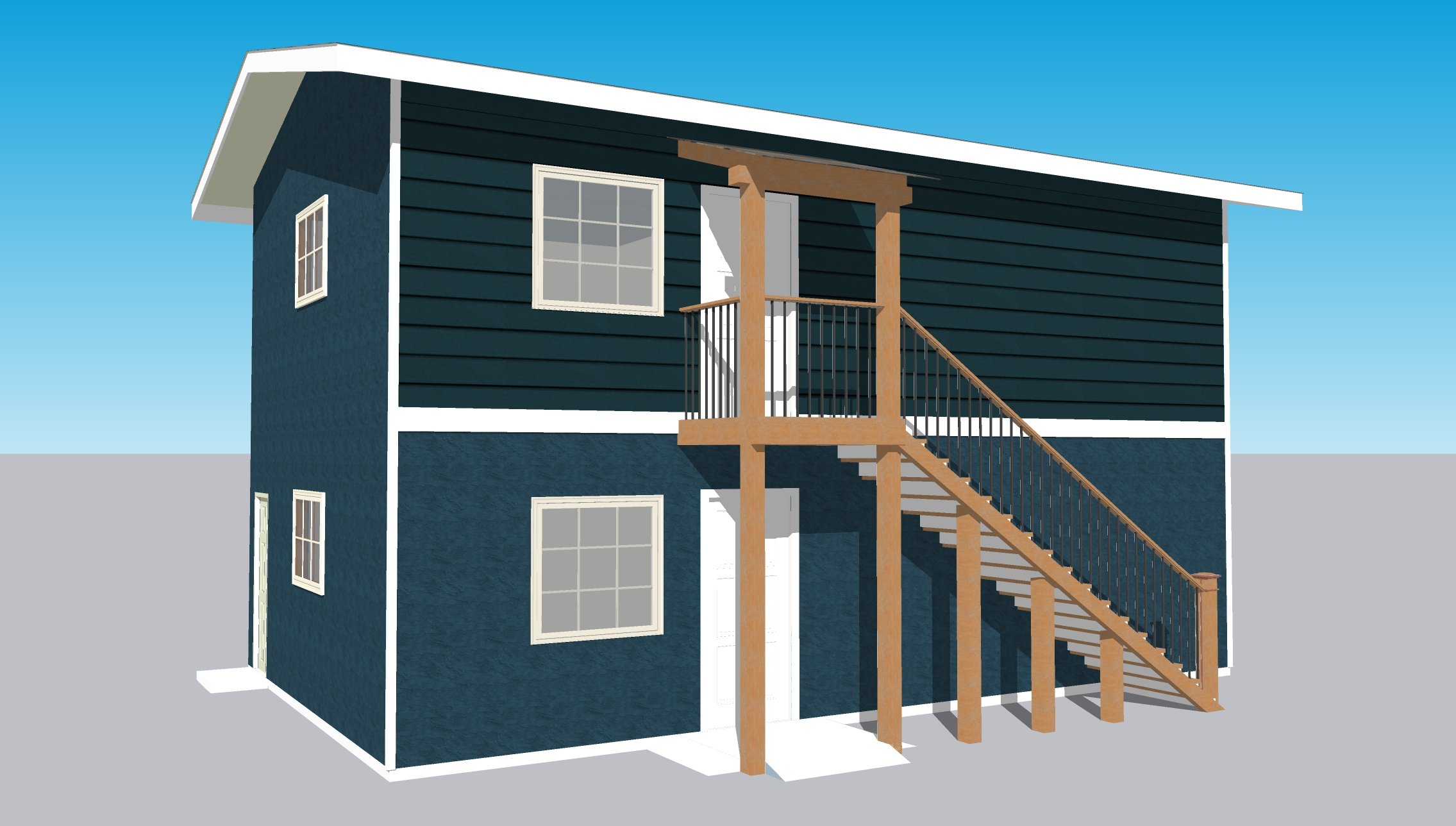
R-45 Curtis Park 2-Story ADU
RESULT: 2 ADU units within a 2-story building.
DESIGN DETAILS: Each 600 square foot unit contains a bedroom, bathroom, laundry closet, coat closet, and open-floor kitchen/living room with one window on each wall of each room. Exterior detail includes stucco plaster with an accent wall on the second story facing the street which is faced with Hardie Cement Board ship-lap. A 2kW solar array was added to the design. The only utility is electricity with separate meters for each unit.
LOCATION: Sacramento - Curtis Park Neighborhood.
TOTAL CONSTRUCTION COST: $200k
SQUARE FEET: 1200 (600 ea.)
TIMELINE: 3 months design and 2 months permitting; 3 month estimated construction



