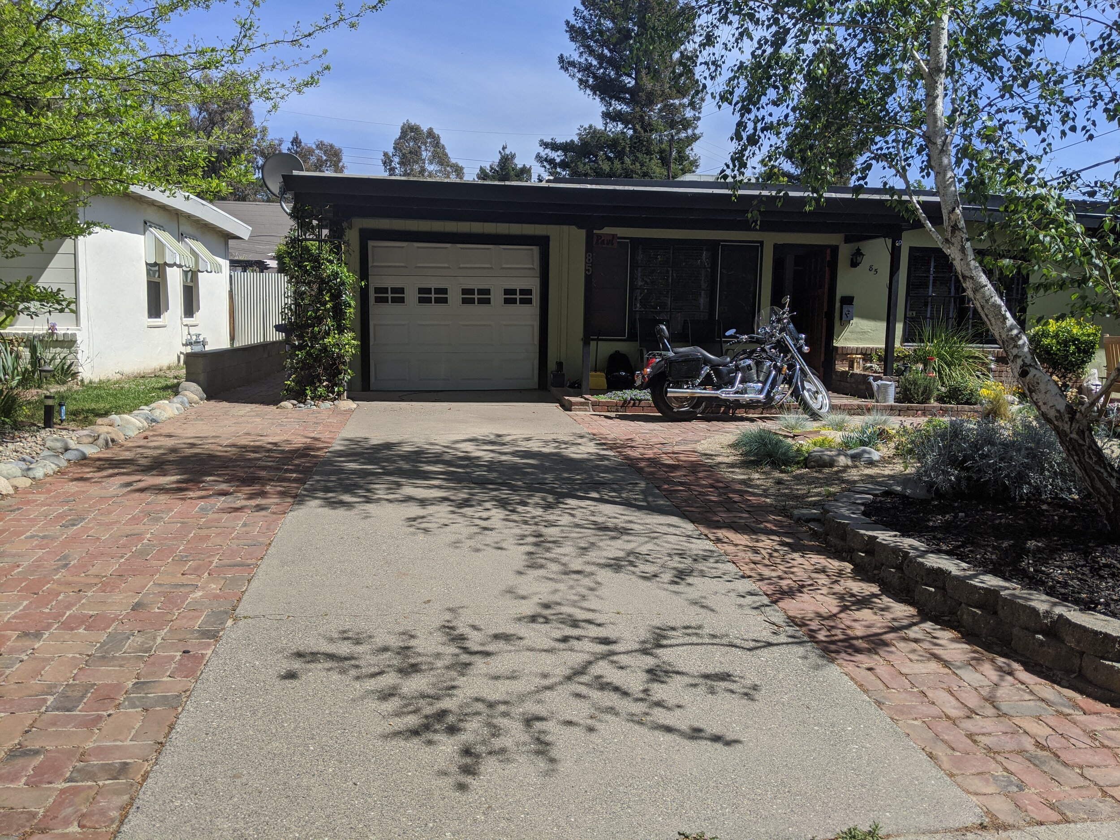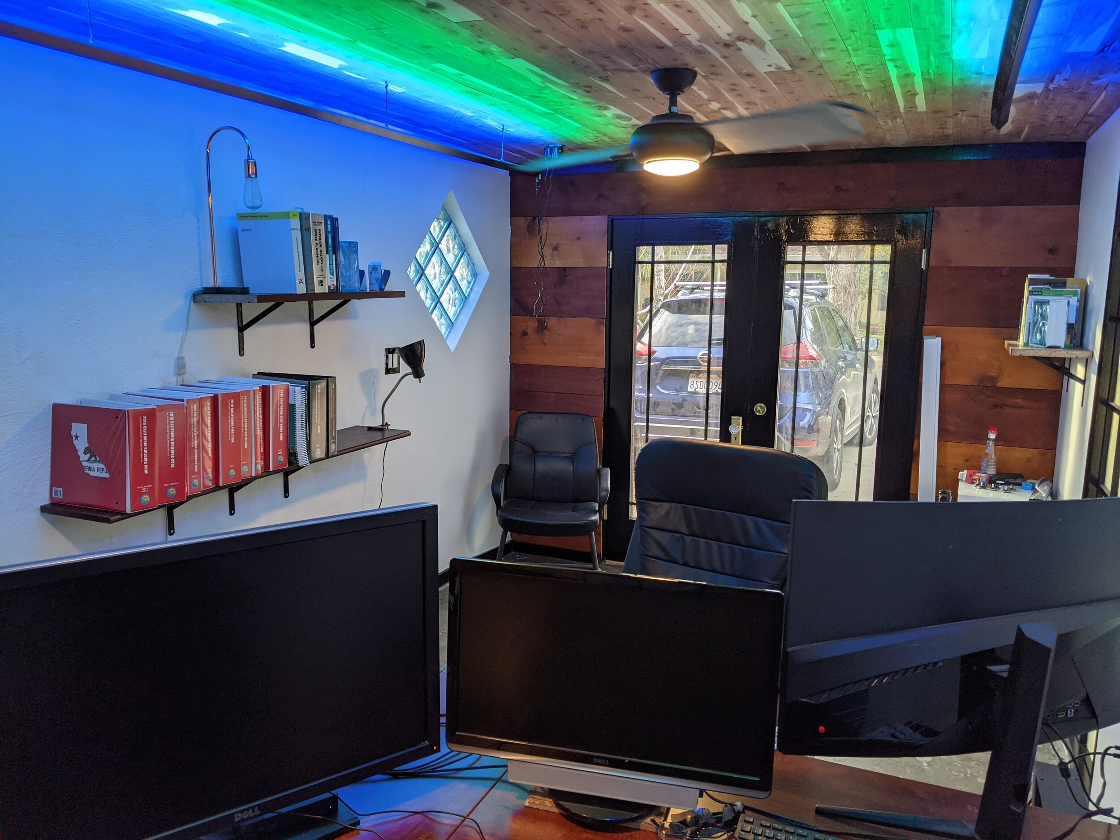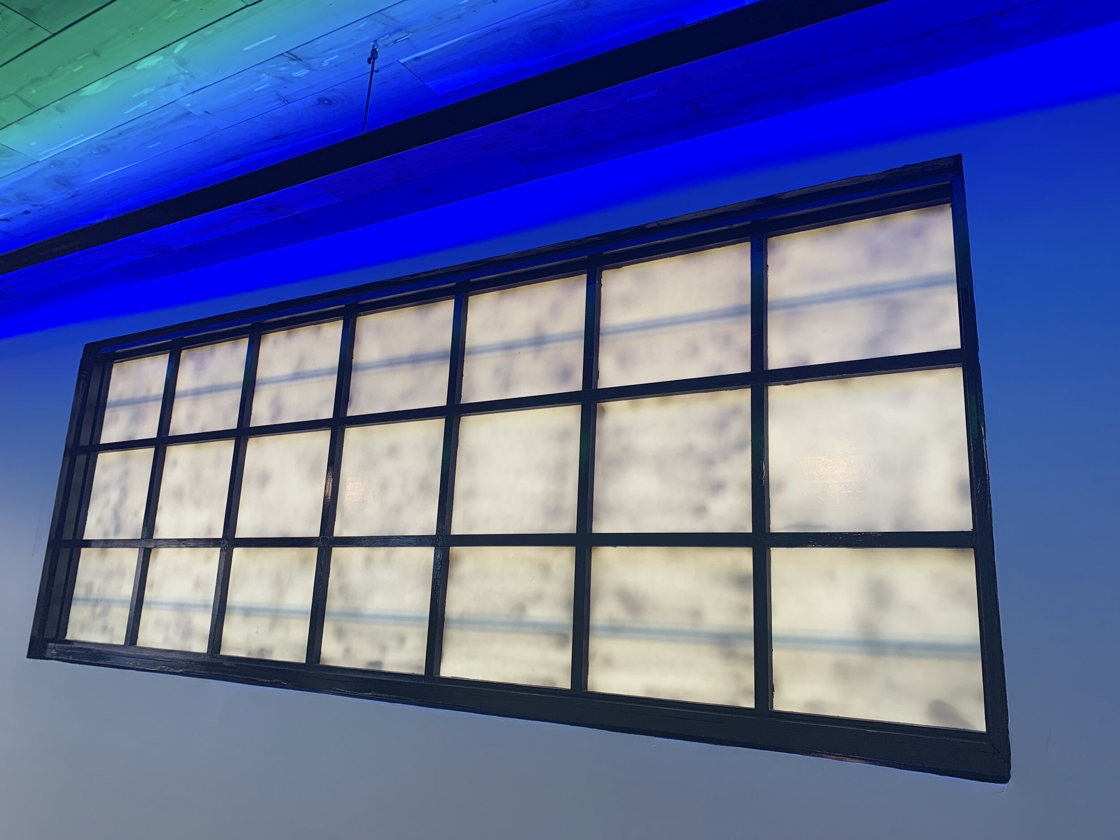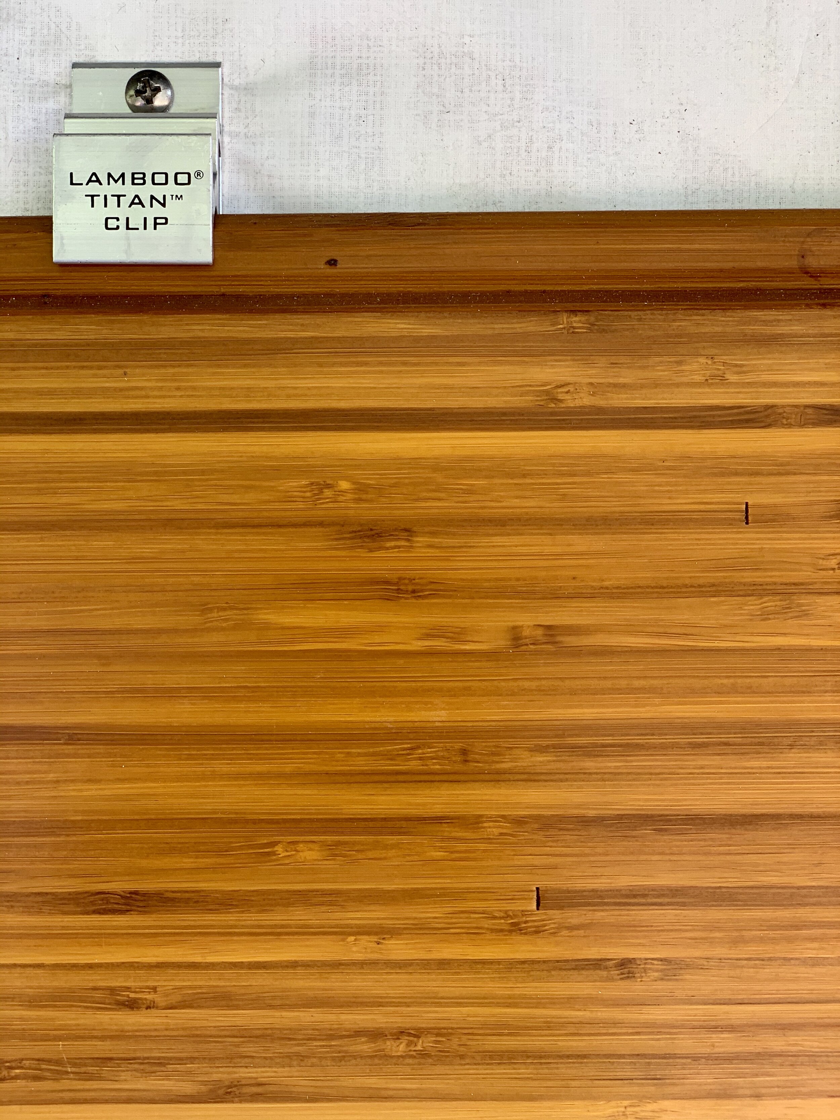
Garage-to-Office Conversion
RESULT: Adds livable, functional space with stunning, curbside appeal.
DESIGN DETAILS: Carbon-neutral laminated bamboo rain-screen siding, restored Craftsman era prairie-style doors, a diamond shaped glass block window, and hand-made prairie-style windows with fiberglass privacy panels all together give a modern twist to the classic mid-century modern architecture. True to our mission as well as exceeding CA Green Building Guidelines, over 70% of the construction waste was reused. This included the original exterior siding, which was used as an interior finish; and the garage door, which was donated to a family in need.
LOCATION: East Sacramento
TOTAL CONSTRUCTION COST: 37k
SQUARE FOOTAGE: 297
TIMELINE: 2 months design & permitting; 2 months construction

Finished Exterior

Before Image

Finished Exterior from Sidewalk

Finished Exterior with Custom Windows

Finished Exterior with Glass Block Window

Finished Interior

Interior of Privacy Window

Bamboo Siding Closeup
