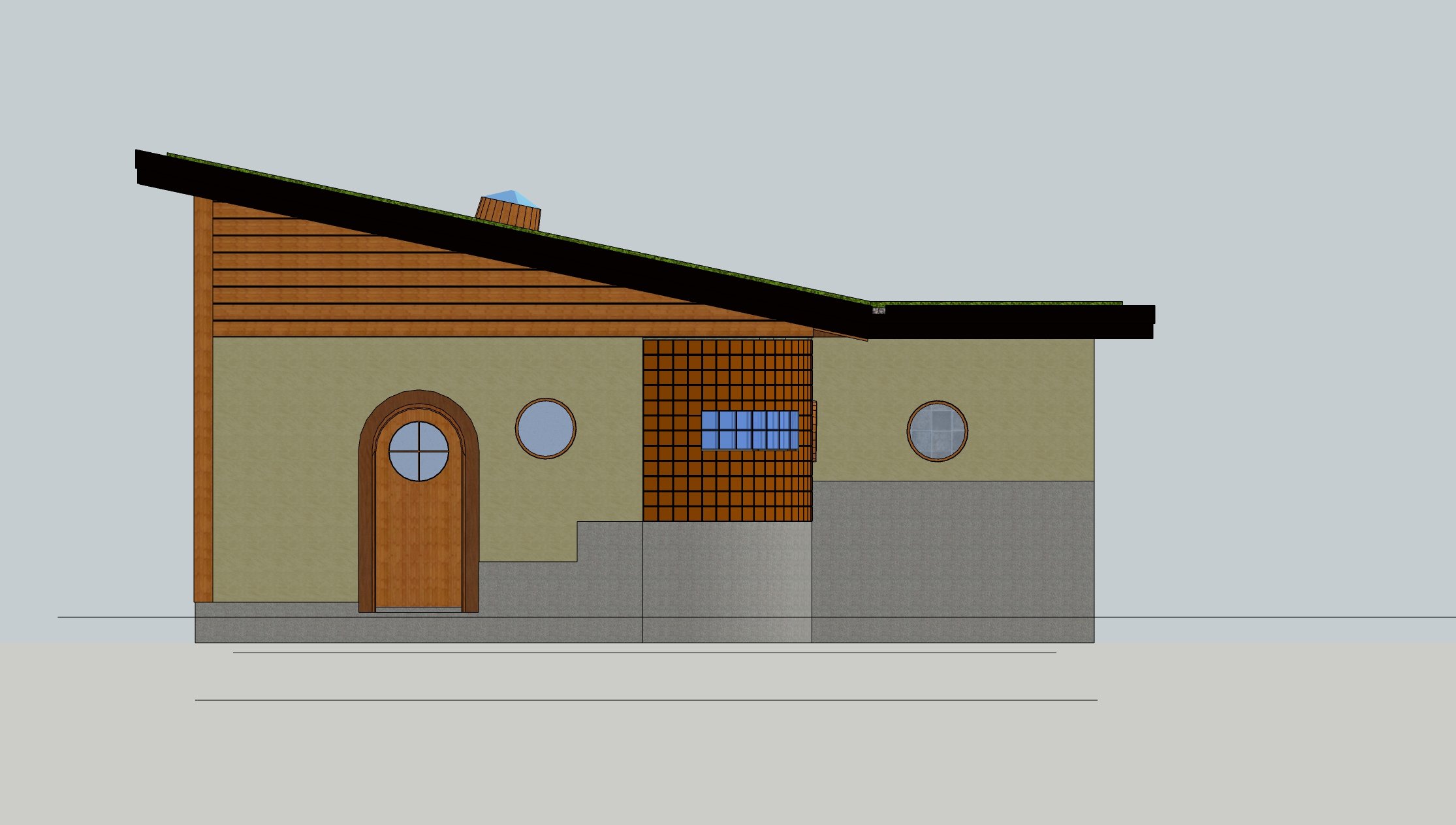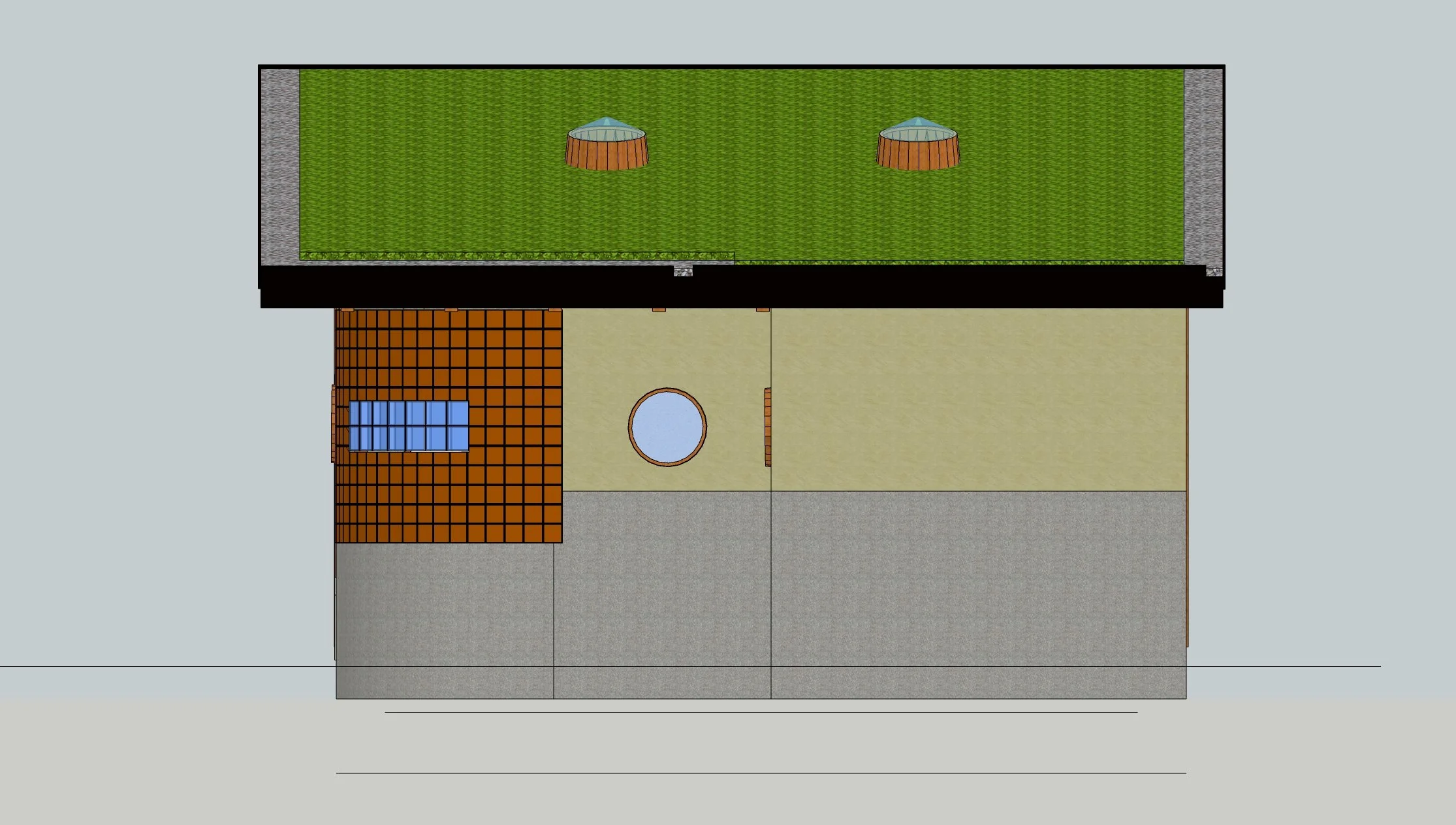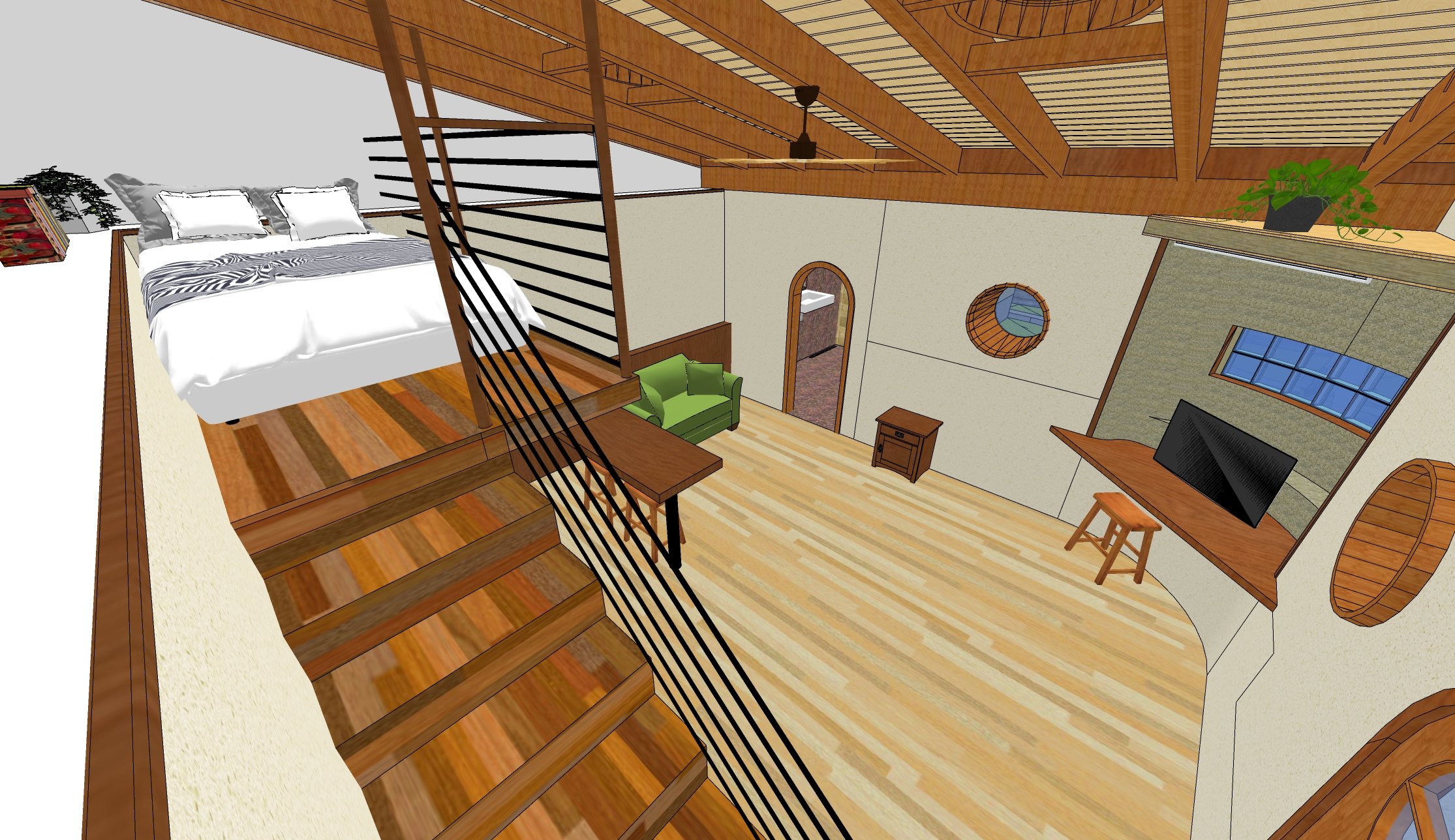
Garden Terrace ADU
RESULT: Adds livable, functional space with stunning, curbside appeal.
DESIGN DETAILS: Will use thick straw bale walls to allow recessed shelving. The loft will add an extra 150 square foot sleeping space with a long ledge for extra storage. Cupboards will be elegantly built into the stair structure leading to the loft. The curved cob-built wall will be designed to be a reading nook/dining table with tiered shelving. Wine barrels will serve as frames for all functioning windows, with glass blocks that let in beautifully diffused light. This structure will be tucked into the corner of a backyard, which necessitates limiting viewable windows on two sides to maintain privacy. PMA tapped into their nautical familiarity to plan this tiny home’s efficient plan.
LOCATION: East Sacramento - Garden Terrace Neighborhood.
TOTAL CONSTRUCTION COST: $135k
SQUARE FEET: 450
TIMELINE: 3 months design and permitting; 1 year DIY construction











