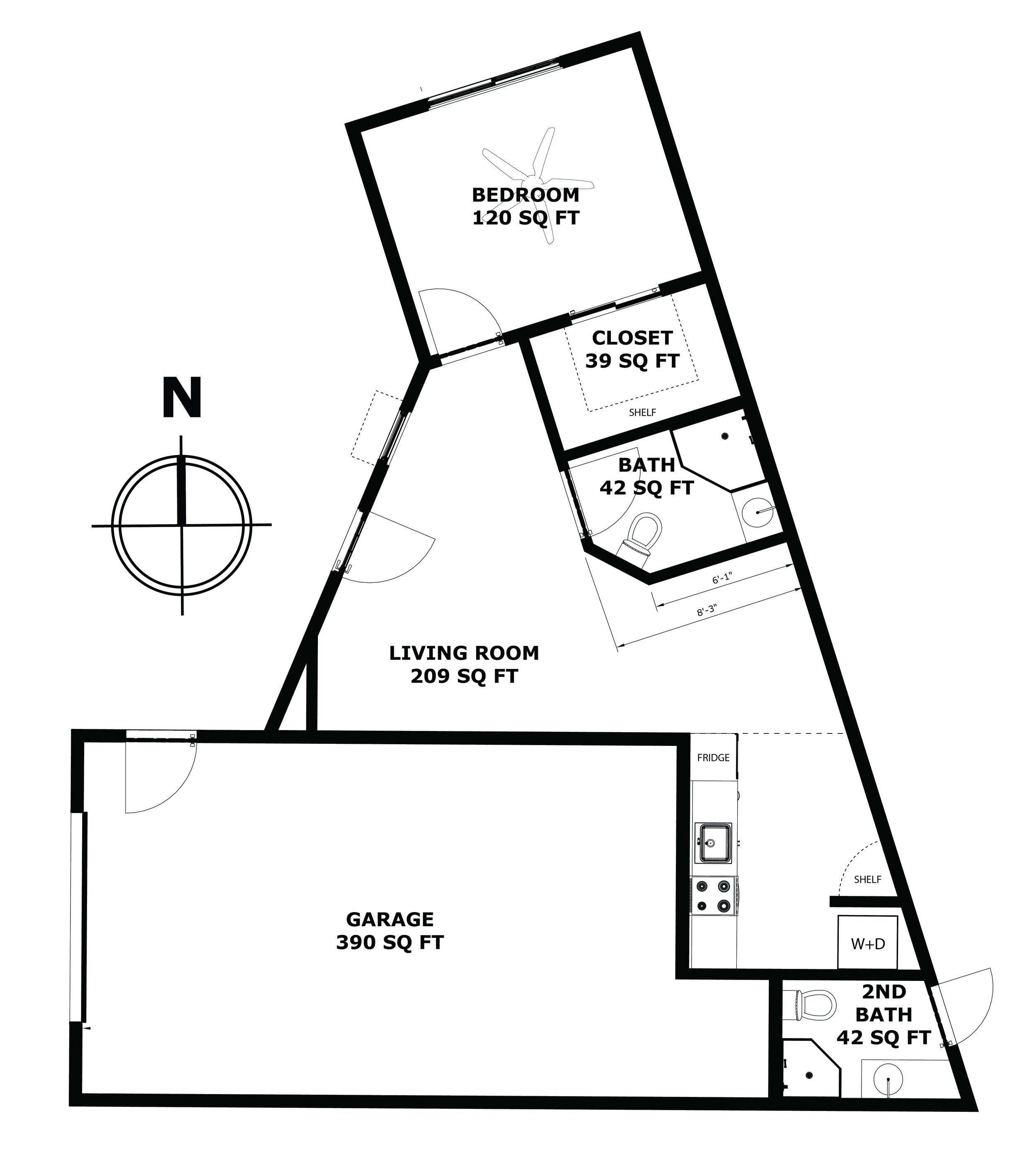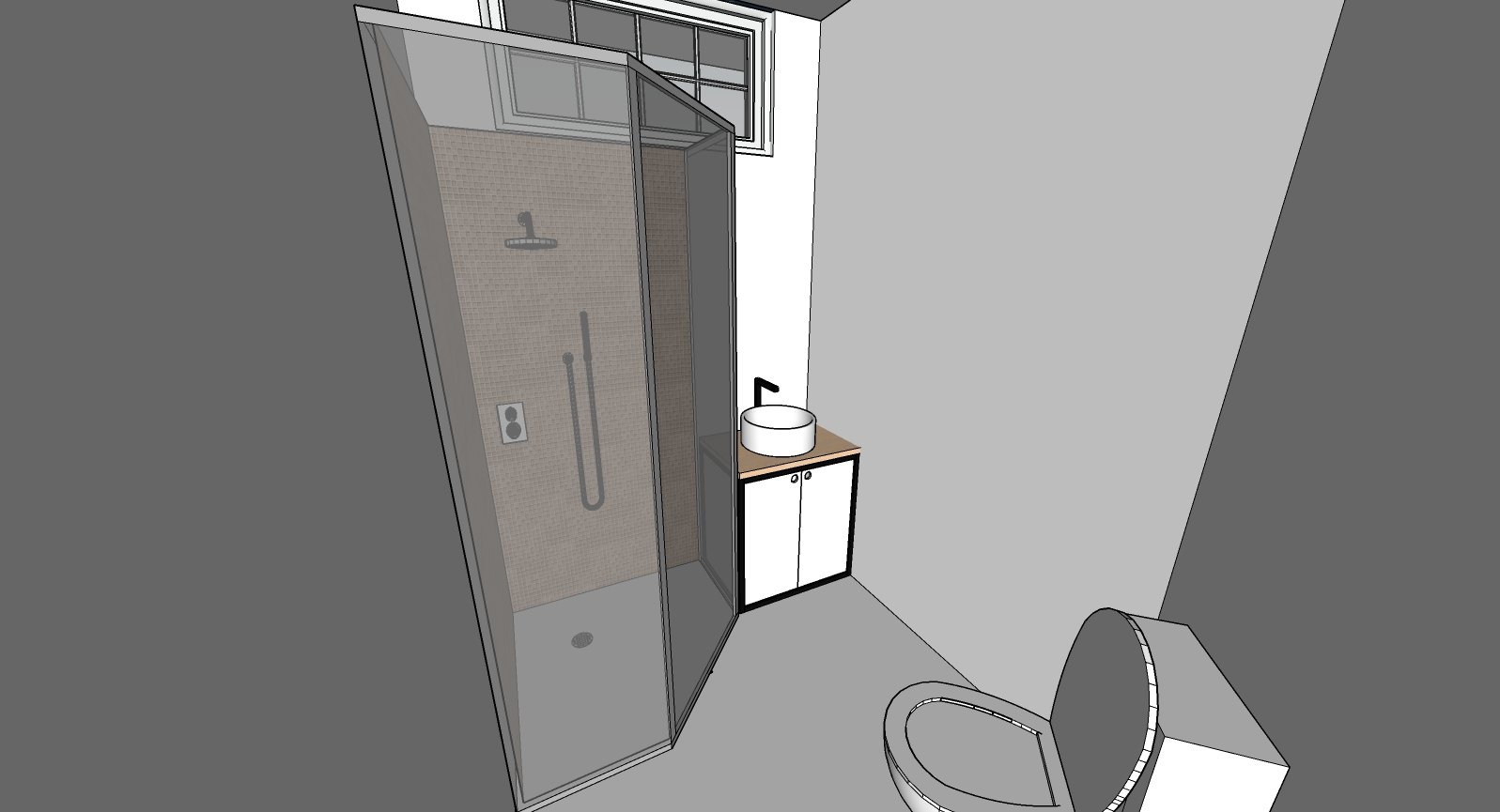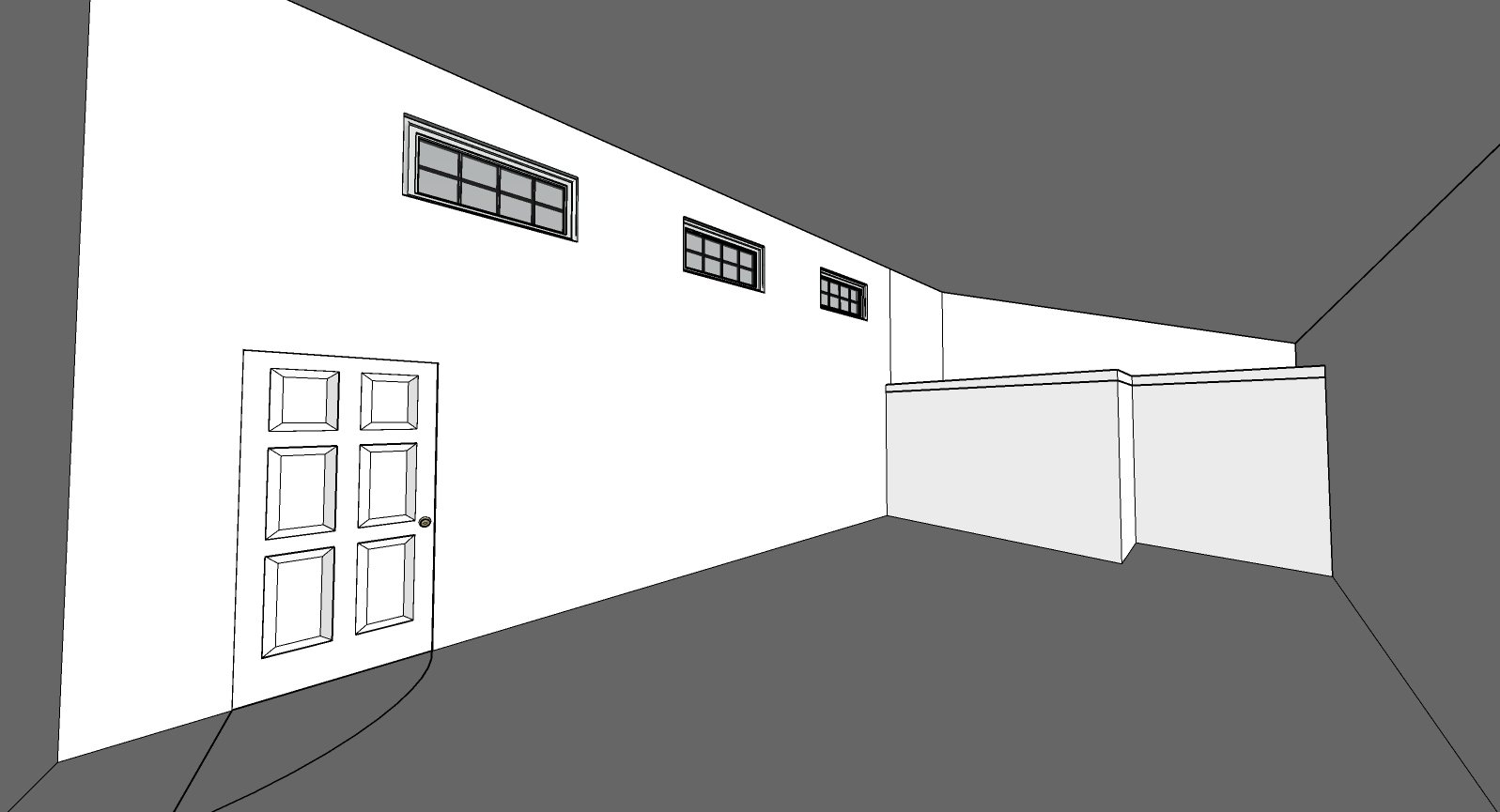
McCann Backyard ADU
RESULT: Functionally a tiny-home, this is a classic “in-law” unit with the goal of housing extended family. Additionally, there is a garage/workshop attached.
DESIGN DETAILS: The challenge here is designing within the property’s unique acute angle and setback requirements. We designed the ADU so that walls facing the main house will align with it, while the walls facing the rear and side property lines are parallel to those, respectively. This means there are several triangular angles to the framing and roof plan. There will also be a spare bathroom accessed via a walkway along the building’s rear wall so that guests using the pool can use facilities while maintaining privacy in the residences on the property. The laundry, showers, and bathroom sinks will all help irrigate the landscapes near the building. A photovoltaic array sized to power the main residence and the ADU will be mounted to the garage roof.
LOCATION: Sacramento - College Glen Neighborhood.
TOTAL CONSTRUCTION COST: $235k
SQUARE FEET: 600 + 390 garage
TIMELINE: 4 months design and permitting; 1 year DIY construction












